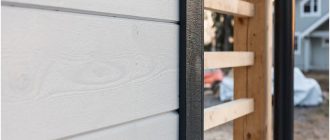Before starting construction, it is necessary to develop the relevant documentation. This also applies to the construction of a gazebo with their own hands: the drawings and dimensions, schemes, sketches and projects of future buildings will give a clear idea of the form of the structure, the materials needed for construction, the location of all the structural elements. The complex of graphic documents will allow to calculate the cost of construction and to avoid unreasonable financial expenses.
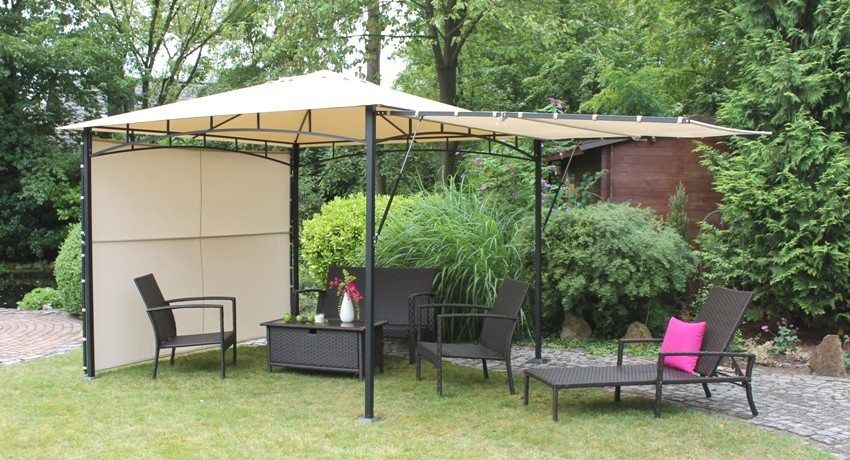
Types of pavilions for self-erection
The appearance on the construction market of various materials with unique properties made it possible to move away from the usual models of gazebos and give light structures various non-trivial forms. The functions of modern arbors have changed in many ways and today they are not just pavilions where you can relax, but also full-fledged summer kitchens or cozy guest houses.
Due to the ease of construction of arbors from current building materials, many are able to assemble and install the building on their own. The complexity of such construction depends largely on the type of gazebos with their own hands. The photo confirms the variety of forms and purposes of lightweight structures.
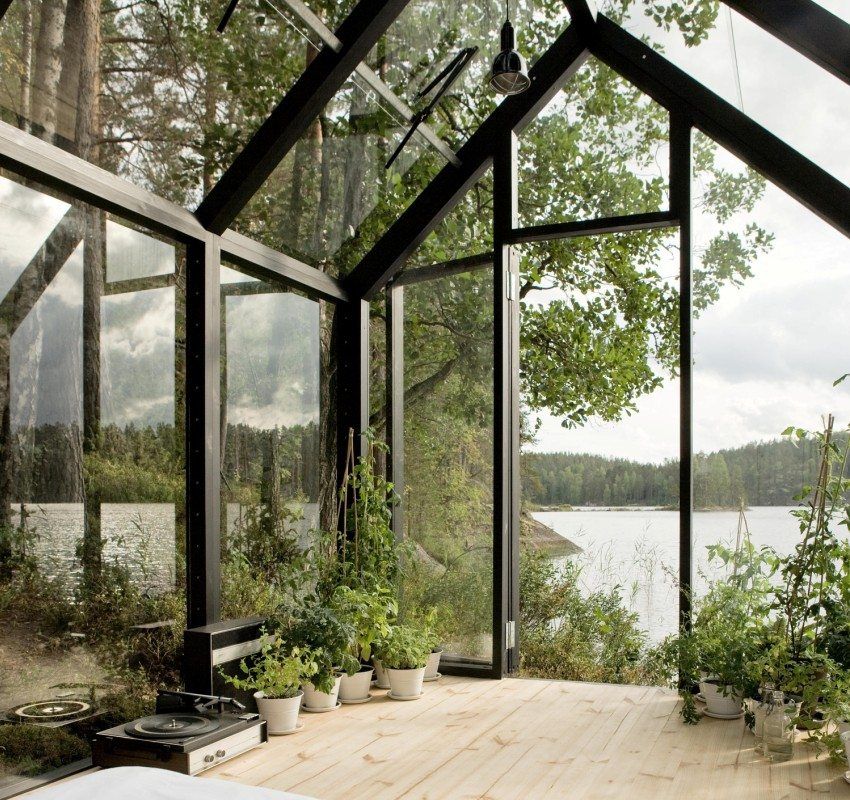
Given the various characteristics, gazebos can be divided into several groups:
- open – easy to build, used mainly for summer holidays;
- closed – solid structures with walls, doors and windows. Can be used both in summer and in winter;
- portable – seasonal collapsible structures that are easily dismantled and can be installed anywhere.
The list of materials used for the construction of pavilions, quite diverse. It can be products made of wood, metal, glass, plastic, stone, brick, as well as their combinations. In addition, gazebos made of scrap materials are very popular, where any, sometimes the most unpredictable, raw material is used: glass and plastic bottles, wooden pallets, tree trunks, and much more, depending on the imagination of the craftsmen.
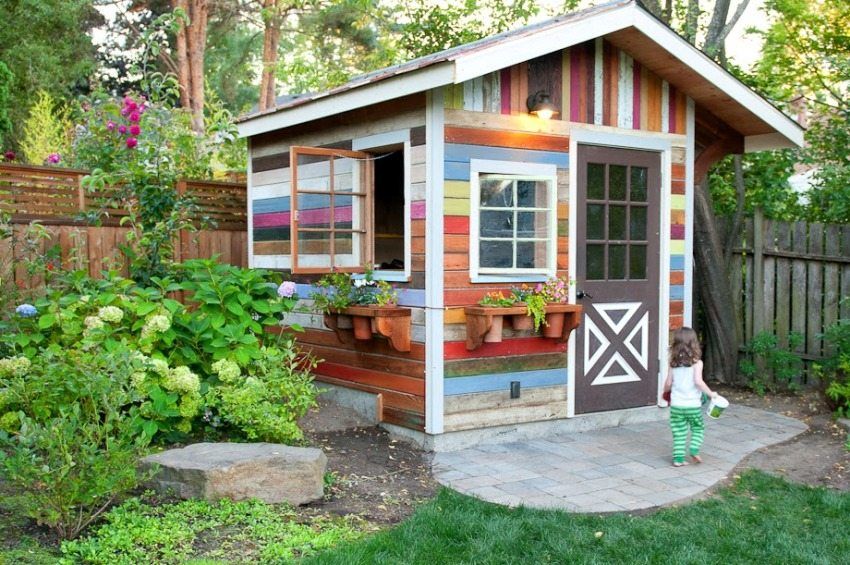
The shapes and sizes of gazebos are chosen taking into account the dimensions of the plot: if the area is small, then the construction of heavy dimensions will look inappropriate. As for the configuration of buildings, these can be square, rectangular, round, hexagonal, octahedral structures, as well as the construction of any other complex models, including in the form of a hemisphere.
Helpful advice! If you are working on the construction of structures for the first time, use the recommendations, photos, drawings of arbors with their own hands, posted by users on the Internet. This will help avoid possible installation errors.
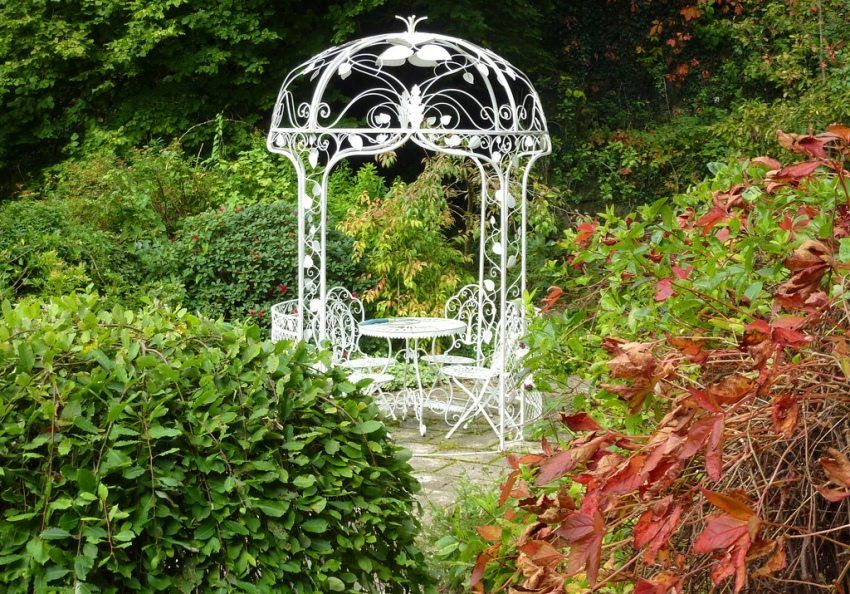
To cover the roof in gazebos using slate, corrugated board, cellular and solid polycarbonate, shingles and other materials. Given the plasticity of many coatings, roof structures can be made different: single-slope, multi-skid, spherical, dome, tent, arched and multi-level. Arbors are quite common, where live climbers are the roof and walls.
Recently, functional arbors, which serve as summer kitchens, with barbecues, barbecues or fireplaces, are gaining popularity. The presence of such equipment imposes certain requirements for the technology of their construction, observing that you can build gazebos with your own hands. Drawings and dimensions, diagrams and projects, sketches and order plans for the installation of furnaces will most easily facilitate the construction of the building and will help to accurately calculate the cost of construction.
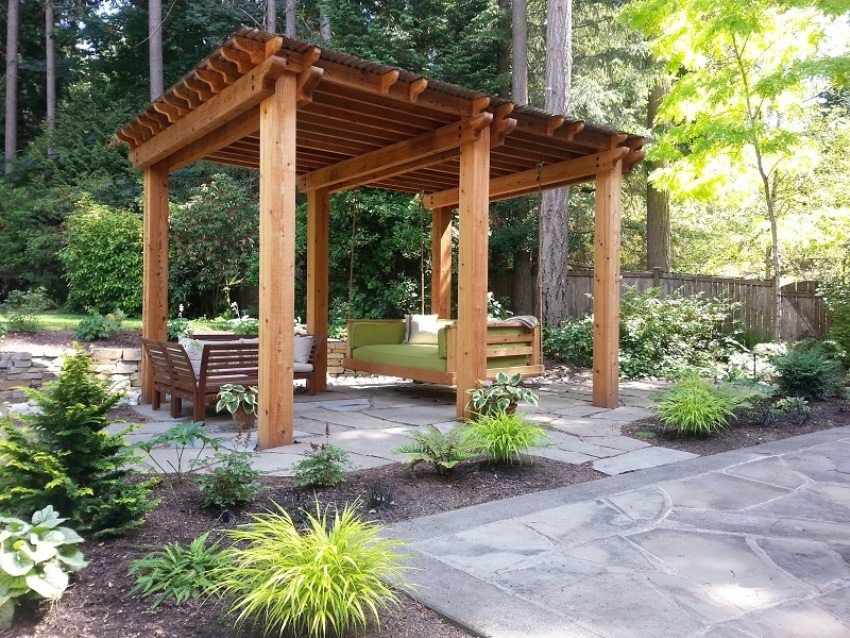
How to build a gazebo with your own hands? Projects, photos, drawings of structures of different shapes and designs are innumerable on the Internet. But you can develop your own individual version. For those who are not sure that they will be able to correctly prepare all the diagrams or who have chosen a very complicated structure, it is recommended to use ready-made drawings.
Drawing up a gazebo project includes several stages: creating a sketch of a future construction and drawing up working drawings. Schemes and sketches will make it possible already at this stage to plan the location of the gazebo relative to the site, outline the placement of furniture and equipment, fix the places for supplying communications and determine the consumption of building material.
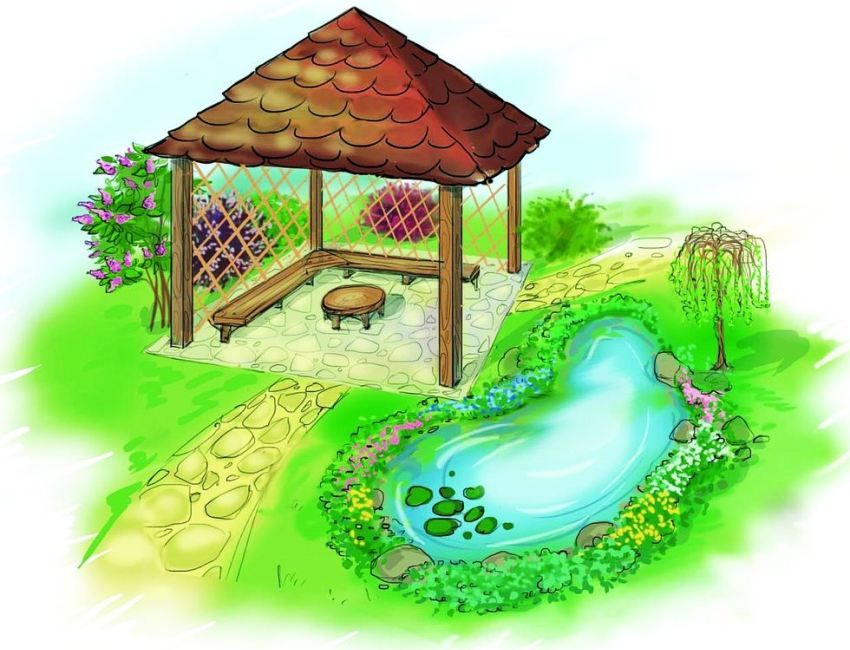
To make a working draft as correctly as possible will allow some recommendations:
- choose the type of construction: open or closed;
- carefully think over the design of the gazebo, which should correspond in style to the existing buildings and are determined with the materials of construction;
- choose a place for future construction on the site;
- The dimensions of the gazebo in the drawing must correspond to the size of the space provided. In the drawing indicate the height, length, width of the structure, the location of the supporting stack, the entrance, as well as the shape and height of the fence;
- include in the project drawings with projections: front image, cuts, layouts and diagrams of the technical components of the structure. Displays all sizes and shapes of the arbor;
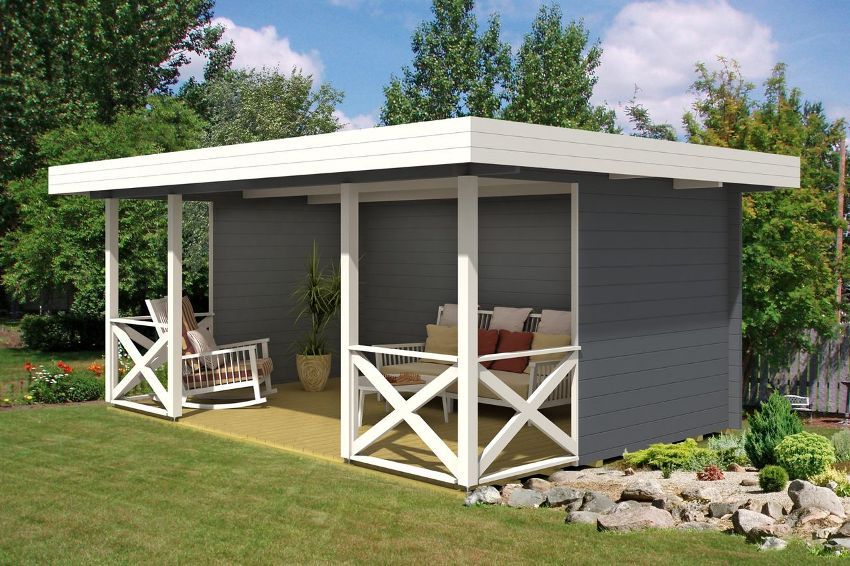
- if a closed building is intended, a ventilation pattern is prescribed;
- separately develop a working plan of the foundation with an indication of its type (strip, columnar or slab base);
- describe the scheme of structural components: indicate the size and installation location of doors, windows, stairs;
- separately carry out the scheme of the roof with the designation of its size, configuration, angle, height, material of the coating;
- indicate the technology of building walls, roofs, barbecue (if expected). For gazebos with fireplaces, stoves, barbecues attach a plan of orderly laying bricks with an indication of all the dimensions of the equipment;
- perform wiring and water supply schemes;
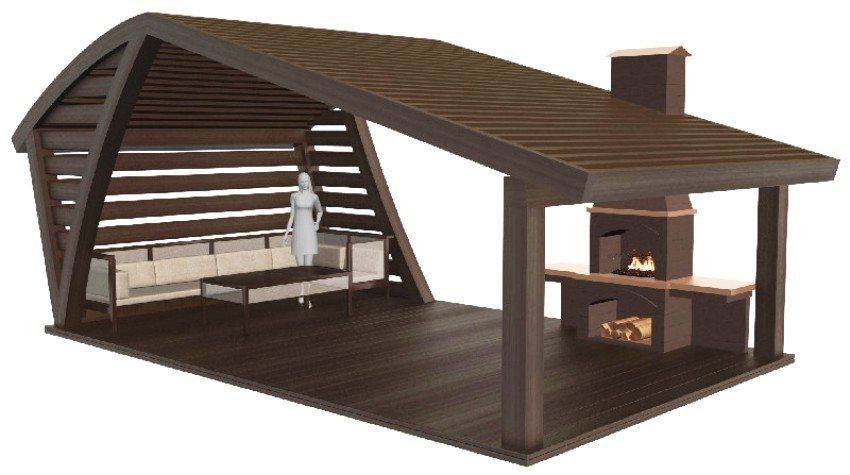
- develop a plan for the placement of lamps, furniture and equipment;
- make a specification for building materials, including fasteners, processing impregnations and hardware.
The more thoroughly the project is completed, the more accurate the calculations of the required amount of materials will be, the easier it will be to construct and the higher the probability that the structure will be reliable and robust. Use in the preparation of the basic project photos, arbor drawings for giving with their own hands, which craftsmen are happy to share.
Arbor: simple and beautiful, photos of the original pavilions. Light constructions from different materials. Pergolas made of polycarbonate. How to properly arrange and decorate the gazebo. Review of prices for gazebos.
Choosing material for the construction of gazebos, many prefer wood. Wooden models fit perfectly into the exterior of the local area and look harmoniously in the garden. In addition, the tree is quite durable, eco-friendly and durable material that is easy to process. As a rule, wooden arbors are performed in the open version. For erection use a bar, logs, a board, a lattice from levels and other wooden elements.
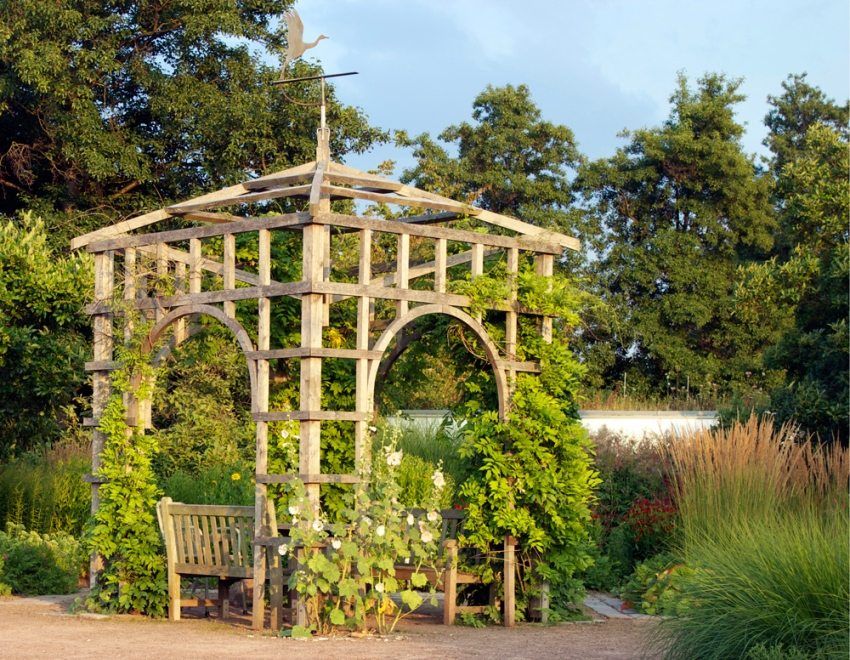
The simplest option for independent design and construction is a square or rectangular gazebo. It is a light open structure consisting of support posts, roof and fencing. The drawings reflect the dimensions of the structure, the height of the supporting posts, the roof configuration with an indication of the height and angle of inclination, the height and the pattern of the fence.
Drawings are made for the front and profile projection of the gazebo. A separate scheme depicts the foundation for the structure (usually used columnar base). Here the value of the depth of the pillars and the distance between them, which depends on the size of the arbor, is indicated
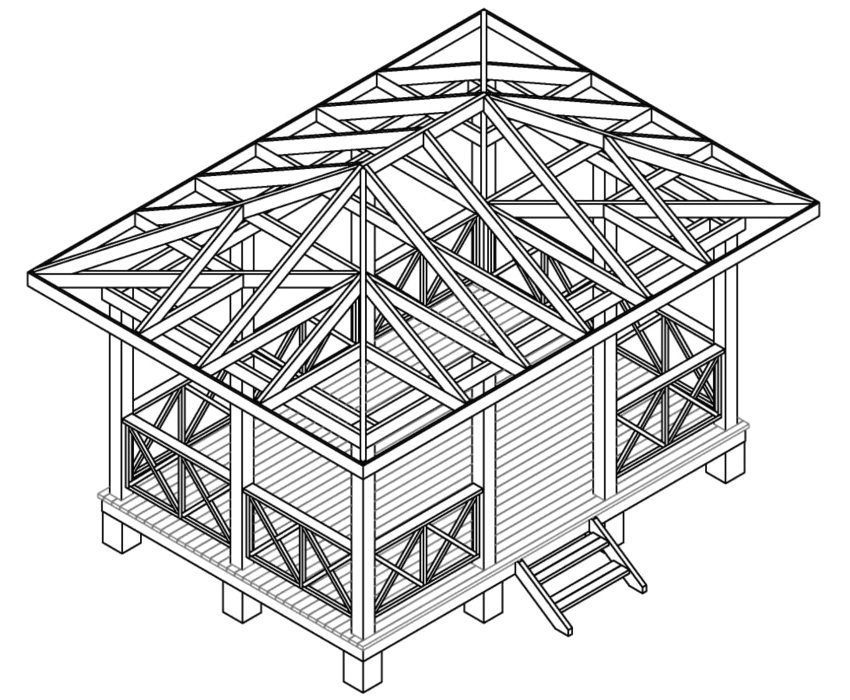
Helpful advice! For the convenience of carrying out the work, it is necessary to attach to the project detailed diagrams of the technical nodes, where the options for fastening the elements together will be indicated.
In the roof drawings, you need to display the roof system with an indication of the method of fastening the upper trim, the lower support for the rafters (Mauerlat), and also specify the step between the rafters.
When all the drawings and diagrams are ready, you can proceed to the independent construction of the structure. First of all, prepare and mark up the site under construction. To do this, use the pegs with a building cord. After the perimeter is fixed, proceed to the foundation of the device.
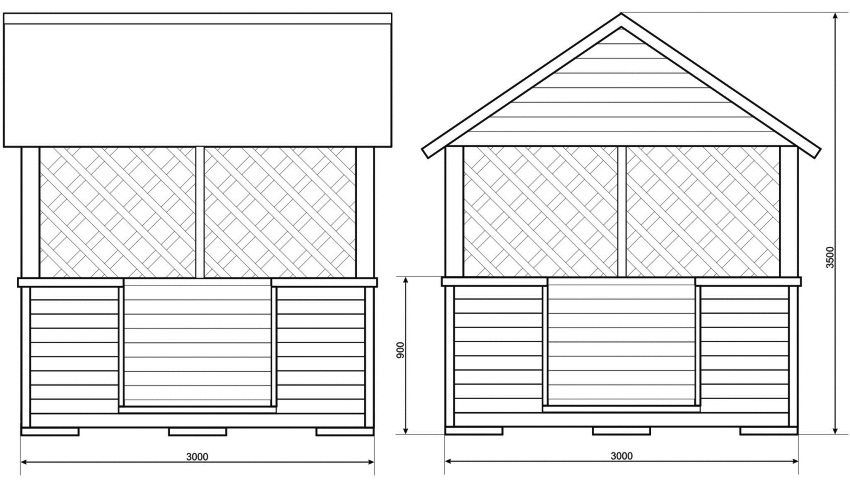
To fulfill the foundation, according to the drawings, pits are dug about 70-80 cm deep, their bottom is filled with a layer of sand, and then the support stands are inserted and concrete is cast. During work, it is necessary to check the verticality of all supports and their equidistance from each other along the entire height.
Then proceed to the implementation of the lower strapping and the device of the floor of the lag. For this use wooden bars. When the floor frame is assembled, arrange the flooring of the boards. Next, attach the top trim, collect the frame of the roof, using the prepared schemes, sheathe the frame board and cover with roofing material.
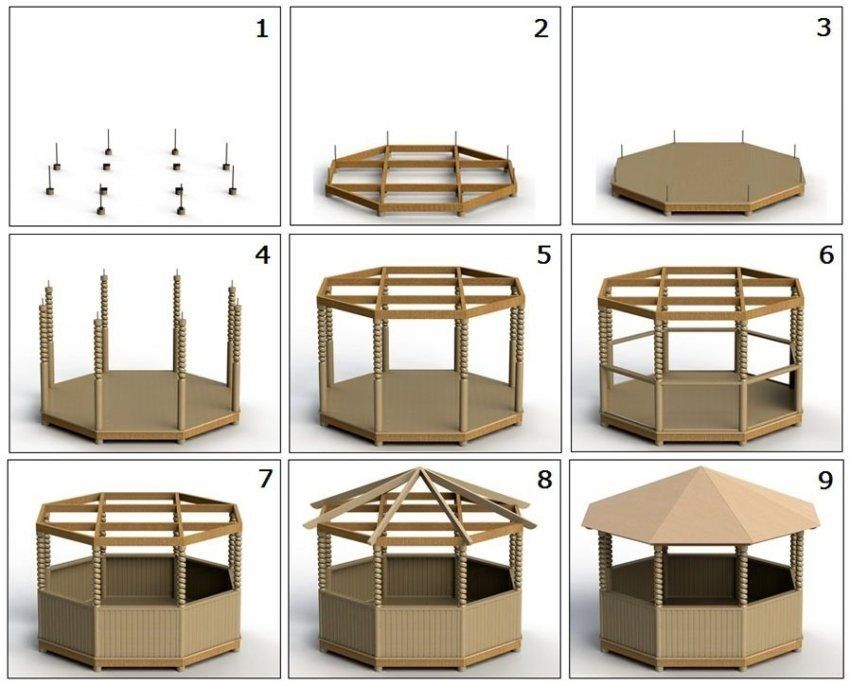
The installation of the fence is carried out when the construction of the arbor is fully assembled and installed. First, fix the horizontal bars serving as a railing, and then fix the vertical supports (balusters) of the fence. If the project includes a wooden lattice as a fence, then frames of timber can be prepared according to the specified dimensions, inside which the strips are packed in the form of a grid.
Before proceeding to the development of the project itself gazebos with a barbecue or fireplace, you must perform a sketch, which will indicate the location of the gazebo on the site. In view of the fact that water and gas are often supplied to such structures, it is necessary to properly plan its installation site. In addition, the direction of the wind should be taken into account in which the smoke from the furnace would not extend to other buildings.
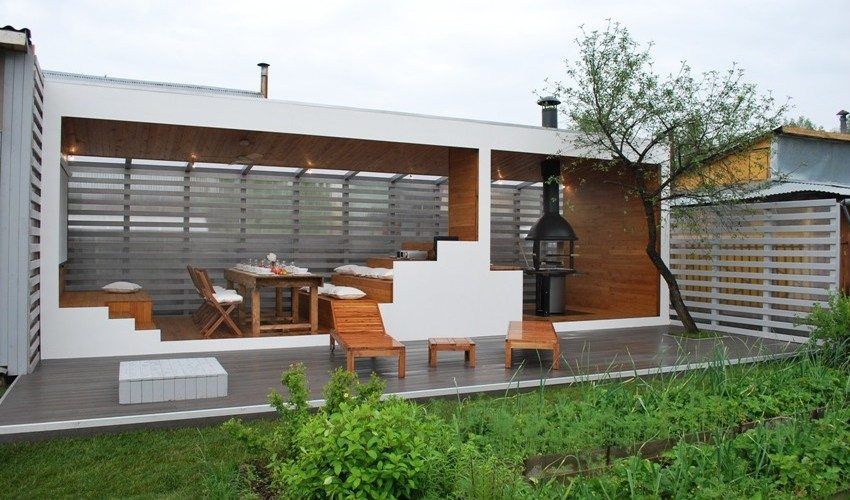
Wooden gazebos with barbecue, stove or fireplace are usually replaced by the functionality of the summer kitchen. Such structures can be built both open and closed. Variants of enclosed buildings are often used in the winter period, therefore, at the design stage, wall insulation and the availability of high-quality ventilation may be provided.
Designing gazebos with barbecue, barbecue or fireplace is a rather complicated process. For such structures, it is important to take into account not only the foundation for the pavilion itself, but also directly for the furnace equipment, since the brick structure has a sufficiently large weight. Most often, a separate tiled foundation is arranged for a brazier or a fireplace, and for a gazebo itself it is columnar or tape.
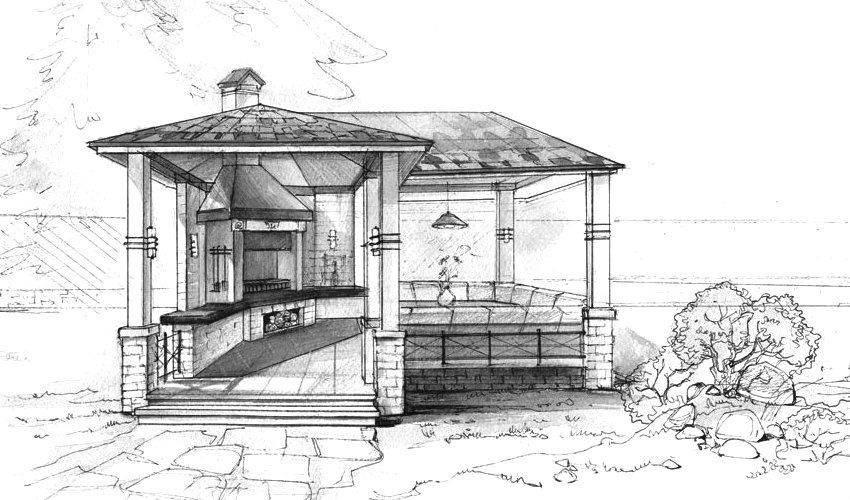
Helpful advice! To avoid the appearance of cracks in the concrete base under the grill or fireplace, it is necessary to apply the reinforcement of the foundation with steel rods.
In the drawings, all the dimensions of the gazebo are displayed, the layout with the designation of the location of the barbecue or fireplace. Separately depicted the scheme of the foundation and chimney. The project also includes drawings of the mangal itself, indicating the shape and dimensions of the brazier, the number of firing points and the orderly laying of bricks during construction.
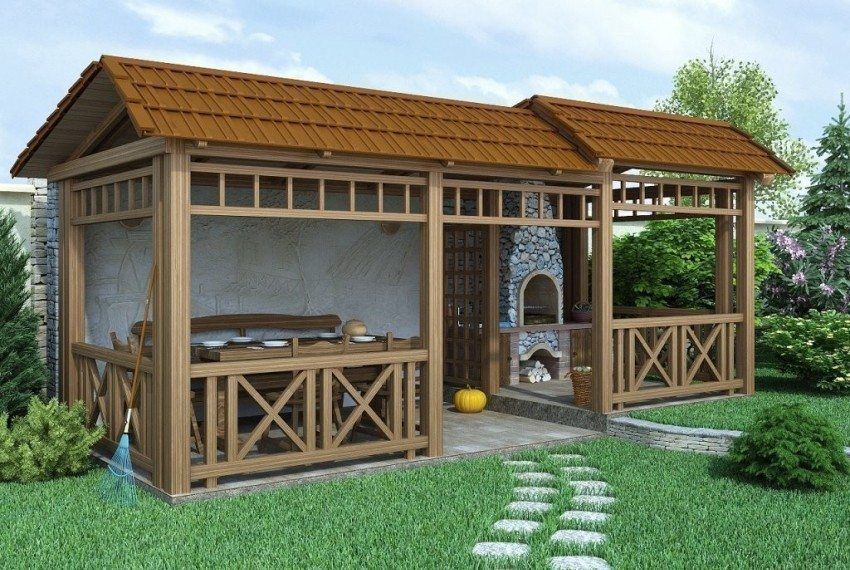
Developing a gazebo plan, you need to make the correct zoning of space. It is necessary to provide for a safe arrangement of the dining table and to provide free access to the brazier or fireplace for preventive and maintenance activities. It is also extremely important to indicate the dimensions of the section of the floor around the furnace equipment where the fireproof material will be laid.
The use of gazebos with barbecue and stove as a summer kitchen involves the connection to them of water, gas and electricity. In this regard, the project includes wiring diagrams with an indication of the location of electrical points, as well as wiring diagrams for gas and water networks.
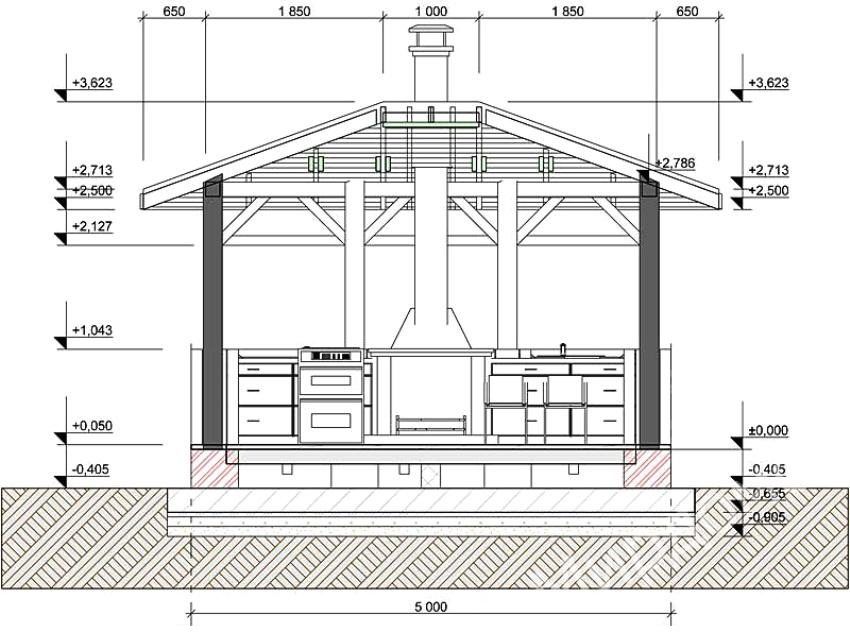
Competently executed projects of wooden arbors with fireplaces, stoves or barbecues, will allow to avoid mistakes in case of rather complicated construction of such structures.
In addition to wood, for the construction of arbors often use metal: iron or aluminum. This material is durable and products from it do not need to be repaired. The elements are joined using welding. Models of arbors from metal can have a stationary or folding design. In the case of a collapsible version, bolted joints are used as fasteners.
Helpful advice! One of the conditions for the durability of a metal structure is surface treatment with anti-corrosion agents and timely painting.
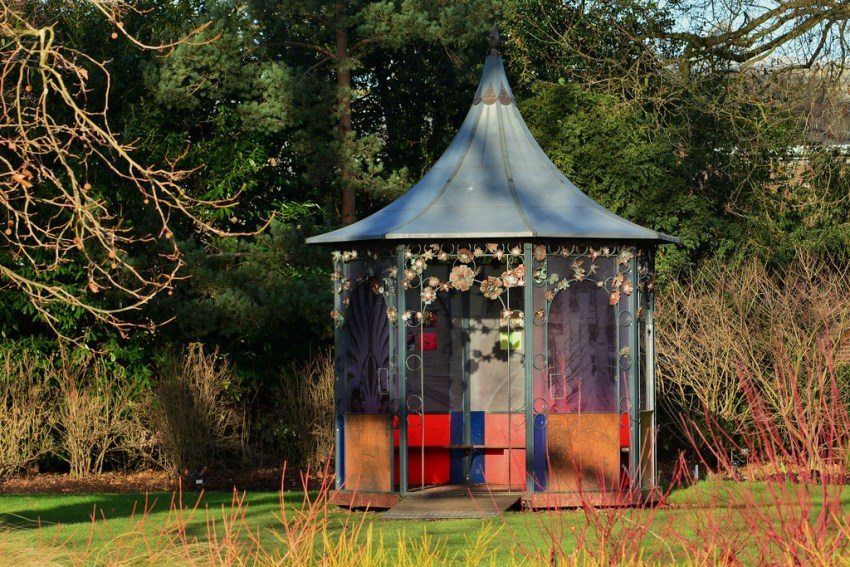
When planning the location of the gazebo, it is necessary to take into account that metal elements get very hot in hot weather. In this regard, it is recommended to perform such facilities open and install in the garden.
Before starting the project, you need to think about the design of the gazebo, which would correspond to the existing exterior in style. The dimensions of the do-it-yourself metal gazebo drawings depend on the estimated number of people who can be inside it, as well as the furniture and the presence of certain equipment (barbecue, barbecue).
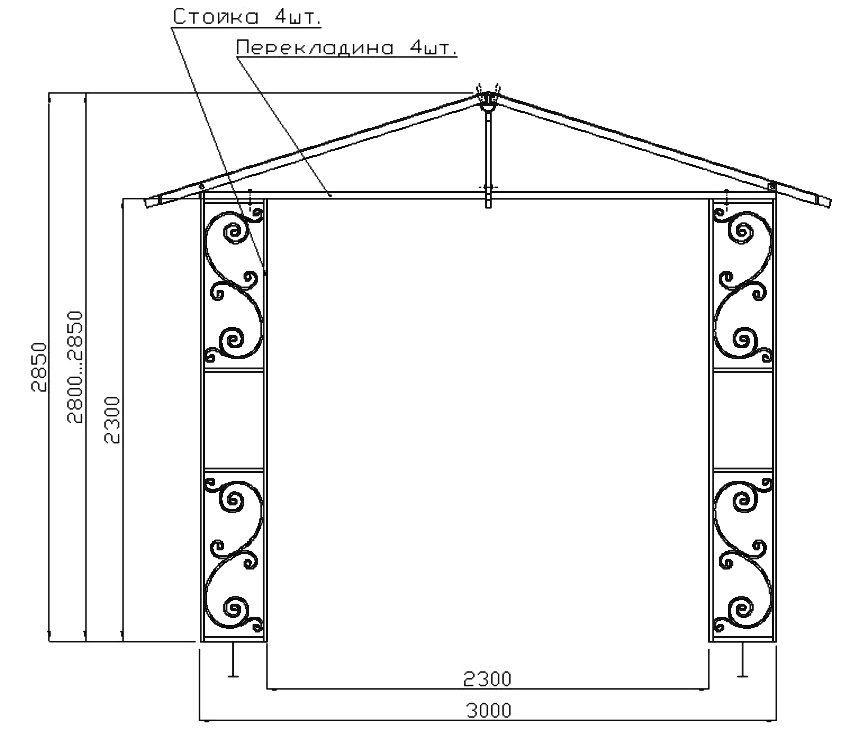
Many use ready-made schemes for the construction of metal gazebos with their own hands, photos of which can be found on the Internet. Rectangular shape with dimensions of 2.5×3 m is relatively easy to install. This model will not be cumbersome and at the same time it is possible to arrange a table and several seats for a comfortable rest.
Due to the variety of properties of the profile metal pipe, many use this material for the construction of arbors. Structures from a profile differ in ease of construction, excellent resistance to atmospheric actions and durability. In addition, this material is relatively inexpensive, and designs made of a profile have a decent neat look.
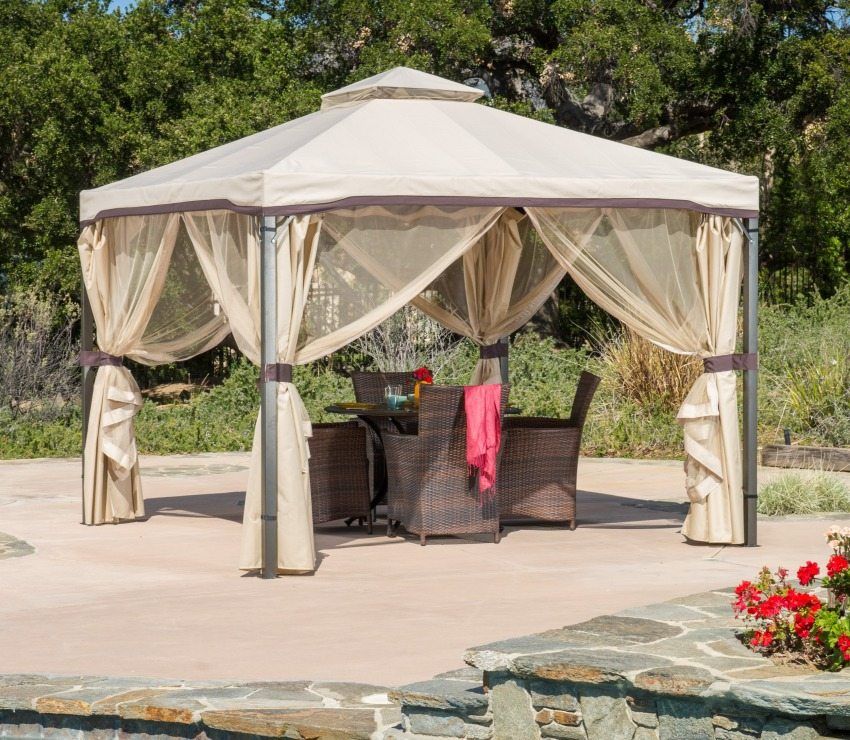
Before proceeding to the manufacture of arbors, you must select the type and shape of the structure, prepare the drawings, check the availability of the necessary materials and tools for installation. Photos of pavilions from a profile pipe do it yourself, demonstrating various configurations of these structures: rectangular, hexagonal, square and other more complex shapes.
Helpful advice! For those who do not have sufficient skills in the work with the welding machine, and also for the first time carries out the installation of an arbor, it is recommended to choose designs of simple forms.
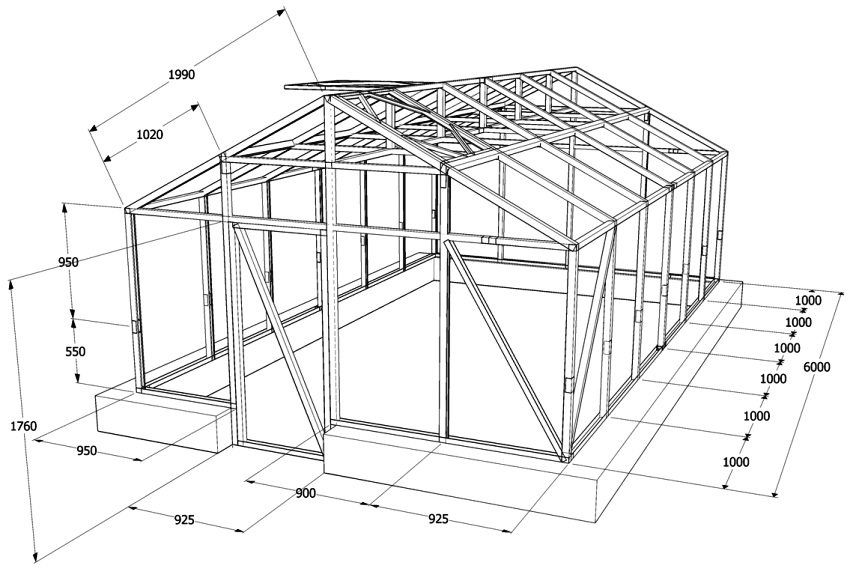
Sketches and drawings of the arbor can be done independently or use ready-made diagrams, proportionally changing the size to fit your version. In the drawings, you must specify all dimensions, perform all calculations as accurately as possible, since the appearance of the structure and the selection of the necessary materials will depend on it.
For the construction of the structure will be needed such materials: concrete, profile pipe, primer for processing metal surfaces, accessories, roofing material. From the tools you need: construction level, drill with a set of drills, Bulgarian, welding machine, shovel, fasteners.
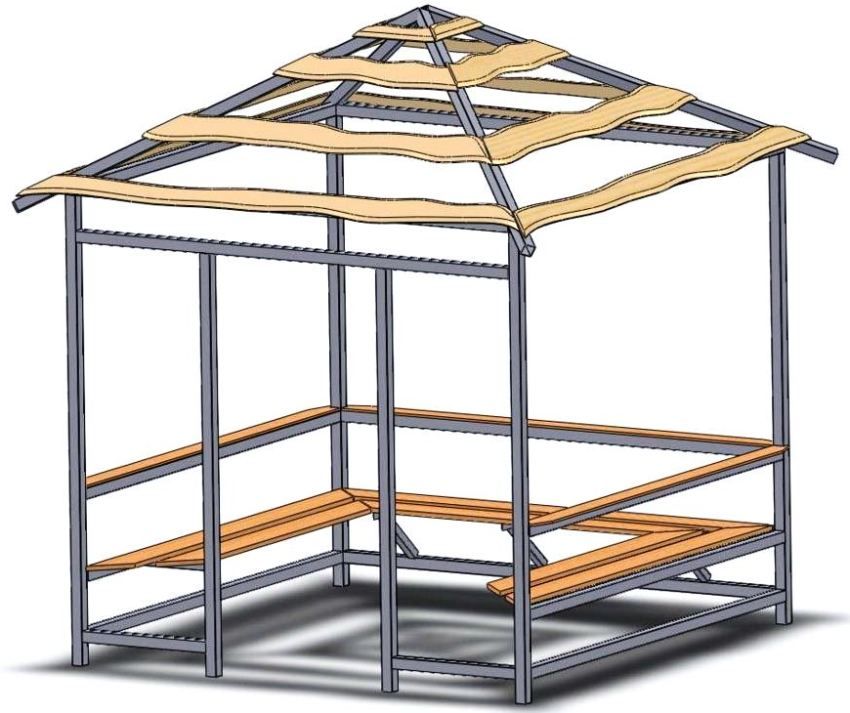
Selecting and marking the place under the design, proceed to the device holes. Their number is determined by the number of supports, according to the drawings. The pits are made at a depth of about 60 cm. The height of the support columns is taken with this value in mind. For the supports use a profile with a cross section of 80×80 mm and a wall thickness of 3 mm, to which the supporting metal heels are welded. This will give the structure additional stability.
The bottom of the prepared pits is filled with rubble, carefully tamped, the support struts are inserted and concrete is poured. At this stage, it is important to observe the maximum verticality of the racks installed. For this, once the concrete has hardened a little, the position of each support is checked and leveled.
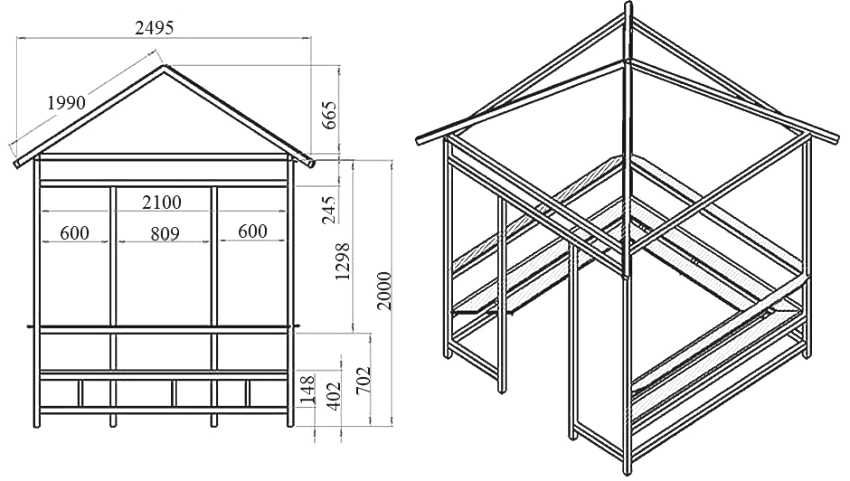
After installation of the supports, it is necessary to withstand about 2 days until the concrete has completely set, and then proceed to the lower horizontal trim. For it, a smaller section profile is applied, which is welded to the supports at a certain height above the ground. The distance from the ground to the horizontal strapping is taken so that it is as comfortable as possible to enter the gazebo.
Next, proceed to the manufacture of the roof. The rafter system is formed from the profile according to the diagrams. For the gable shape, the profile is welded at an inclination of 15 degrees. For the convenience of fixing the roofing material, the profile pipe is welded to the frame of the roof as a batten with a step of 45 cm. At this, the frame of the gazebo is considered assembled.
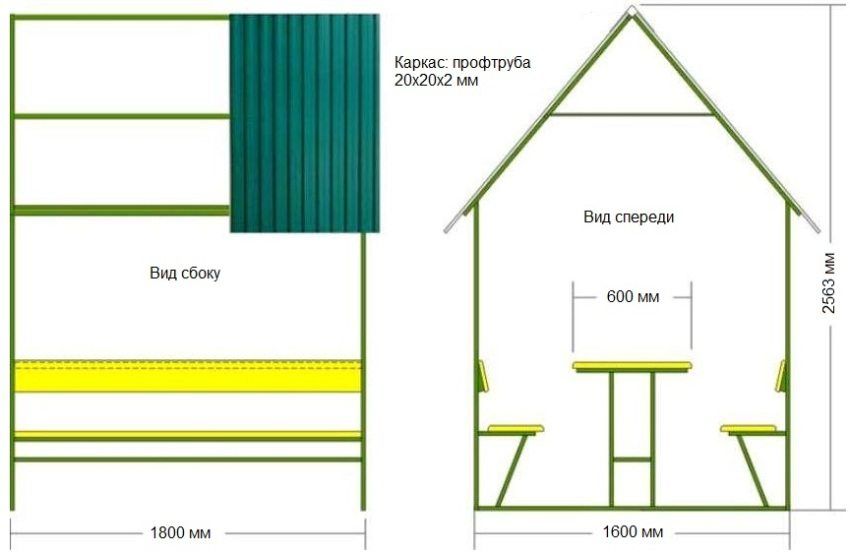
The main advantages of transparent polycarbonate is its compatibility with other materials. Pavilions made of polycarbonate can decorate any yard. Polycarbonate sheets can be decorated not only the roof of the gazebo, but to make from it the walls of the pavilion or apply as a fence.
Polycarbonate gazebos have an incredible variety of shapes. This is due to the ductility of the material, light weight and ease of installation. Arbor designs can have an oval, round, rectangular, spherical shape, as well as an asymmetrical configuration. Constructions are open or closed.
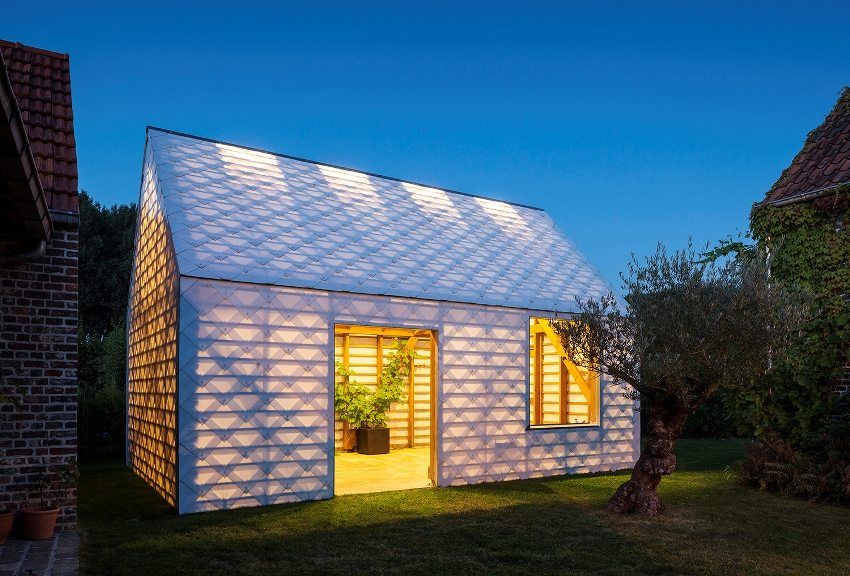
The roofs of gazebos covered with polycarbonate can be single-slope, multi-slope, arched, semi-arched, hipped, spherical, domed and multi-level. A variety of colors polycarbonate panels allows you to give the space inside the gazebo any shade, taking into account your preferences.
The structures of polycarbonate gazebos can be made in combination with a profile pipe, forged metal, wood, stone, brick, and also combined from several types of material. Quite often you can find designs with an arched roof in the form of a canopy adjacent to the main house. The choice for a gazebo with a polycarbonate coating of a particular material depends on the presence of similar elements in the exterior.
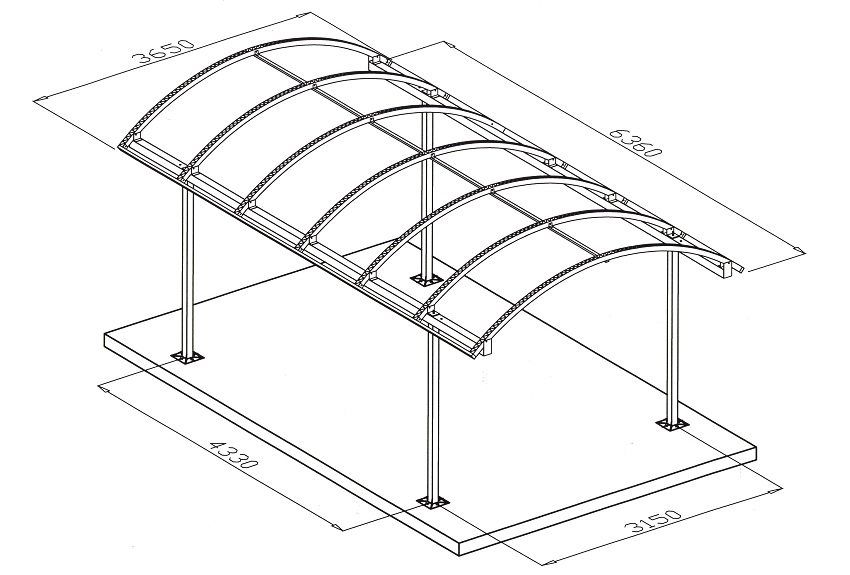
For functional purposes, polycarbonate gazebos can be used as children’s playgrounds, summer kitchens, recreation rooms and guest rooms. The dimensions of the structures can be voluminous with barbecue or barbecue equipment and completely miniature, under which are placed a couple of small benches and a table.
Photos of arbors from polycarbonate do-it-yourself demonstrate original models of various shapes.
Construction of a gazebo should begin with the development of drawings and design sketches. In the drawings it is necessary to describe the structural scheme of the frame, all the dimensions and methods of fastening elements. This will help to correctly calculate the necessary materials and precisely perform the cutting of the frame and coating elements.
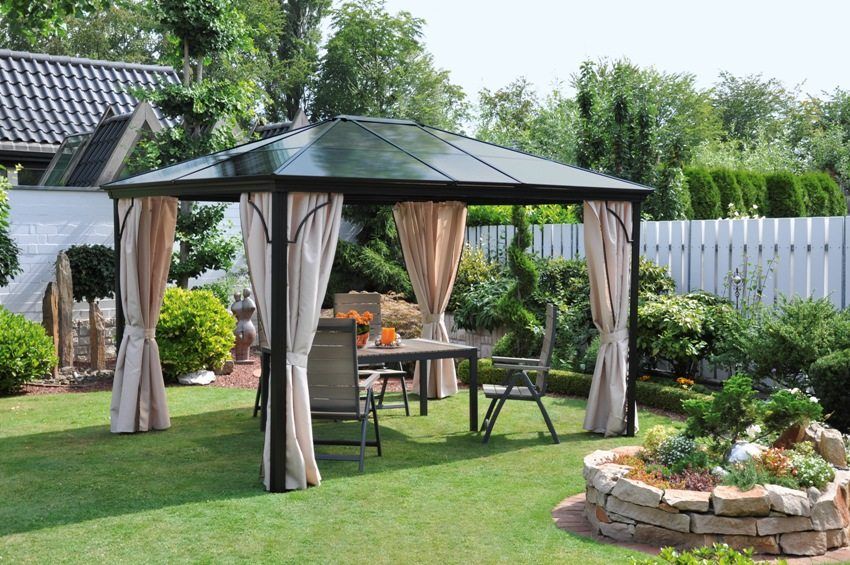
Helpful advice! Cut polycarbonate should be saw with small teeth or at low speed grinder. This will help to get an even cut and will not allow the plastic to crumble.
For the basis of the design fit concrete ground. For its devices, a layer of vegetation is removed, crushed stone is 5-6 cm thick and is poured with a solution of concrete with a layer of up to 10 cm. If you plan to bring electricity into an arbor, you must first place a wire placed in a flexible corrugated pipe for electrical wiring under the screed.
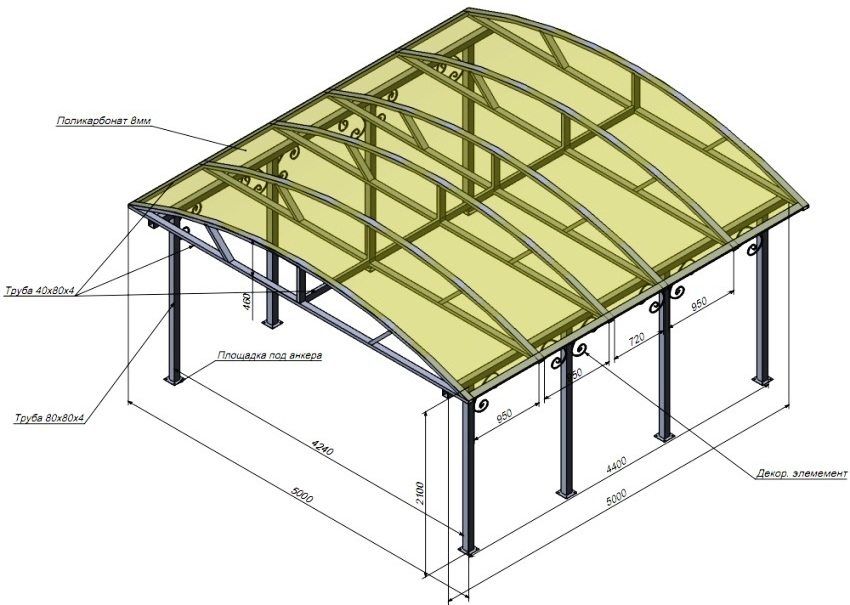
The installation of the frame supports is carried out simultaneously with the base device. At the corners of the perimeter, pits are made with a depth of 60 cm and profile pipes with a cross section of 50×50 mm are inserted into them. After that, the racks are concreted, paying attention to the vertical installation and the identity of the depth of each of them.
After installation of the support pillars, the upper rail and horizontal beams (girders) are fastened to them from the profile pipe by welding. These elements will subsequently serve as the basis for fixing benches and fencing made of polycarbonate panels. At will, the fence can be made not only of plastic, but also of any other material, for example, natural stone, wood or forged elements.
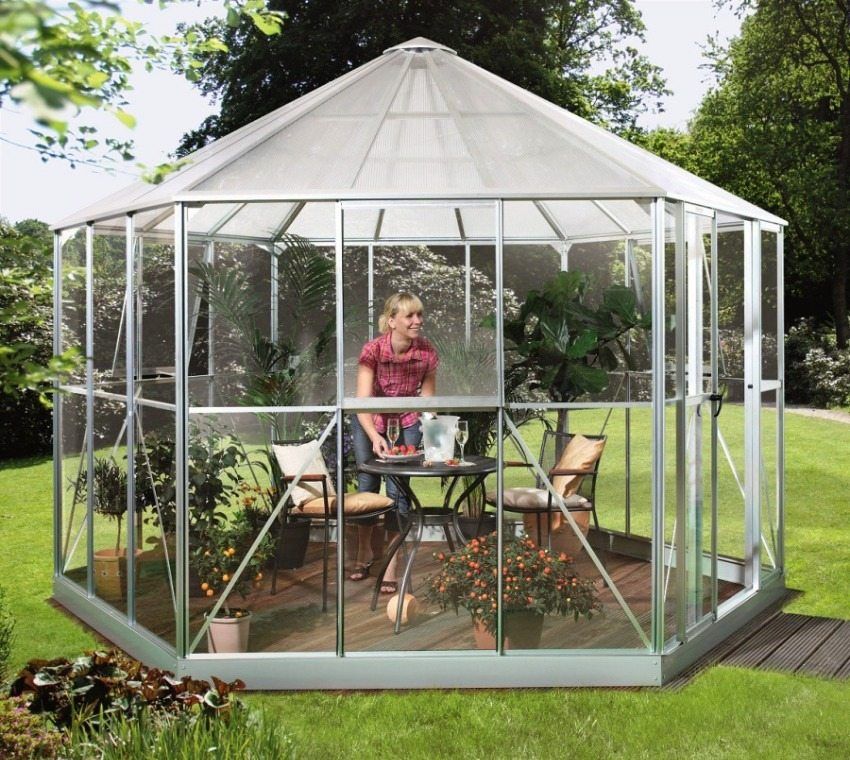
The roof of the gazebo can be performed in single-leaning version. To this end, small sections of pipes are welded to the profile of the upper trim, to which later inclined pipes are welded. The height of the racks is selected with such an account in order to provide sufficient slope for precipitations from the roof. To give the roof structure rigidity, an intermediate pipe is welded in the middle of the ramp, to which the polycarbonate panels will be fixed.
Sheets of polycarbonate are installed during installation in such a way that the channels (honeycombs) inside the sheet are located as vertically as possible: this will ensure the removal of moisture to the outside. You should pay attention to the fact that the marked surface of the sheets should be on top, where the material is treated with a protective film. Plastic panels are stacked end to end, connecting with each other by a special profile.
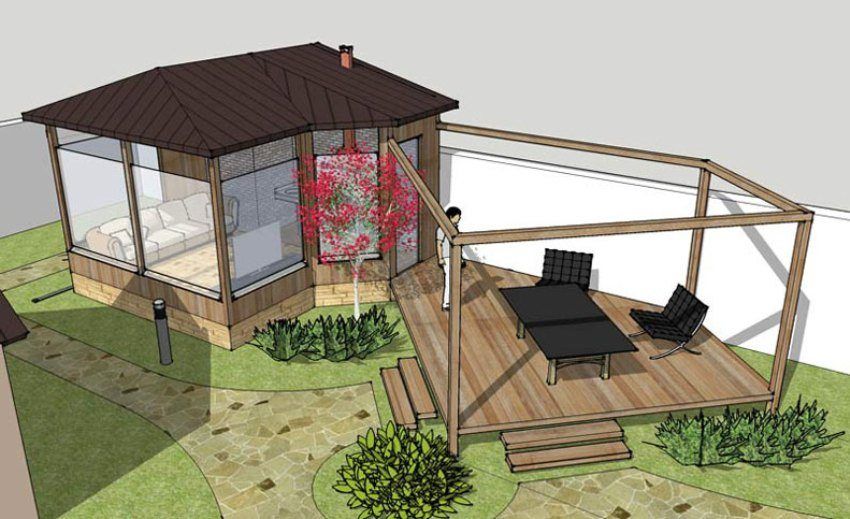
Holes for fasteners perform slightly larger diameter than the screws. The distance from the edge of the sheet to the first connection should not be less than 40 mm. The line of docking panels should be located along the frame elements. To ensure the tightness of point connections – use heat washers in plastic color.
At the end of the work should be properly handle the edges of the sheets. To do this, the upper end is closed with an airtight tape, and the lower – with perforated tape. Such processing will not allow dust to get inside the panel and at the same time will ensure the removal of moisture from the plastic channels.
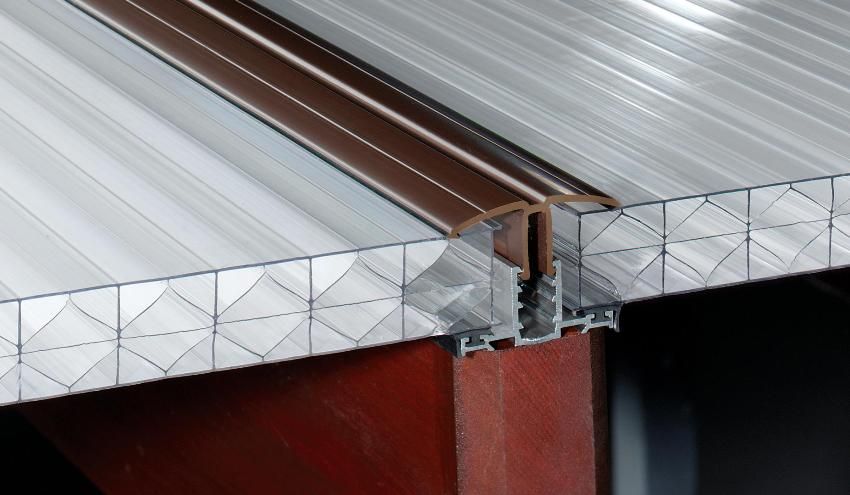
Pavilions made of polycarbonate and other materials, collected independently in strict accordance with the drawings and diagrams, will have a solid construction and will last for a long time. They will perfectly decorate the site and will become a favorite vacation spot for the whole family.
